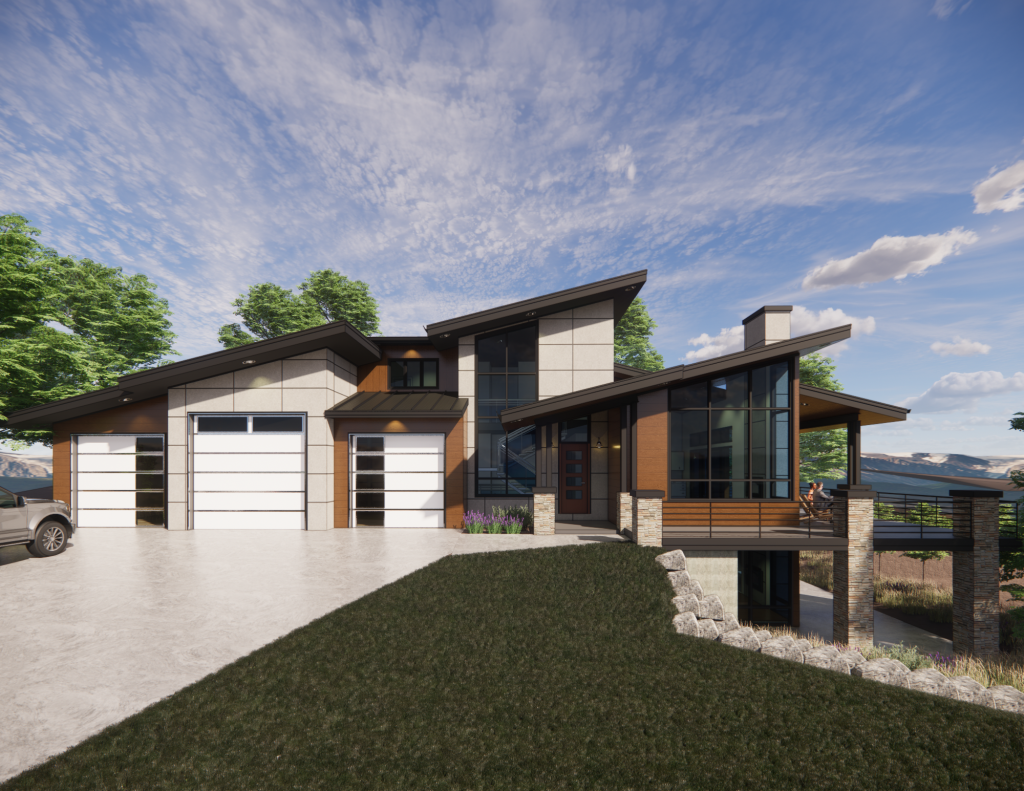Albert Einstein had some good advice for today’s home buyers: “Not everything that can be counted counts, and not everything that counts can be counted.”
It was in the 1980’s with the advent of “tract” housing that the notion of “price per square foot” became popular. It was an easy way for appraisers and Realtors to apply a value to homes in the same cookie-cutter neighborhoods. They could quickly crunch the numbers and come up with a comparison rather than perform a rigorous value analysis. And for the most part, it was pretty accurate in a neighborhood where the “principal of conformity” was valid, so it became the tried-and-true way of determining value.
At Goldcrest, we do not strive for the uniformity that made this practice popular in the 80s. Although some home buyers still seeking the stripped-down “big box” houses where an ugly garage door stands forward to dominate the design on a row of mostly identical structures that that calculate positively relative to price per square foot. Our customers are seeking a carefully planned residence with emphasis on beauty, enlightened design, quality materials, functional features, and careful detailing. Goldcrest exteriors are each a unique work of art. You don’t have to concentrate to make sure you drive into your own driveway at the end of day. But more importantly, as with beautiful and distinctively diverse neighborhoods, ours defines its own unique value, much like the historically high value neighborhoods of Sugarhouse, The Avenues, Federal Heights, and Harvard Yale. We carefully plan the streetscape. We invest in real architecture. We always deliver 4-sides architecture, so a siding house will have siding on all four sides—not just the front. We will never build a Potemkin Village!
Many production builders, in order to maximize profits, deliver a “sheet-rocked shoe box” in a big race to the bottom—lowest price per square foot. Goldcrest creates from the bottom up, beginning with thoughtfully designed basements that can double the real living space. Our nine-foot basement walls have oversized windows with custom “walk-up” window wells that have integrated escape steps built right in. We finish all our basements and pre-wire and pre-plumb for a future kitchenette to allow for eventual needs. We carefully design to avoid unsightly ceiling drops. Our basements are not just “finished basements” but truly livable square footage. We even have some homes with fully compliant Accessory Dwelling Units–a rentable apartment. If rental income can offset 1/3 of your mortgage payment, how do you value that? It makes a huge difference. Since we are the only ones that do this, it is impossible to compare. We always build with 2 x 6 walls for maximum insulation (9-foot tall on the main floor), and we install taller windows. We vault the ceilings where possible and engineer the kitchens with big islands and working pantries to accommodate today’s lifestyle. We finish and paint the garages and include an EV outlet.
Who can put a dollar value on aesthetics and good planning—the kitchen that is a joy to work in, the window that floods a stairwell with light, a well-proportioned porch, spaces that adapt to any future, a streetscape that attracts neighbors with a strong sense of pride of ownership and who are invested in preserving the value of the entire neighborhood?
These are just some of the things that cannot be counted, but count.
